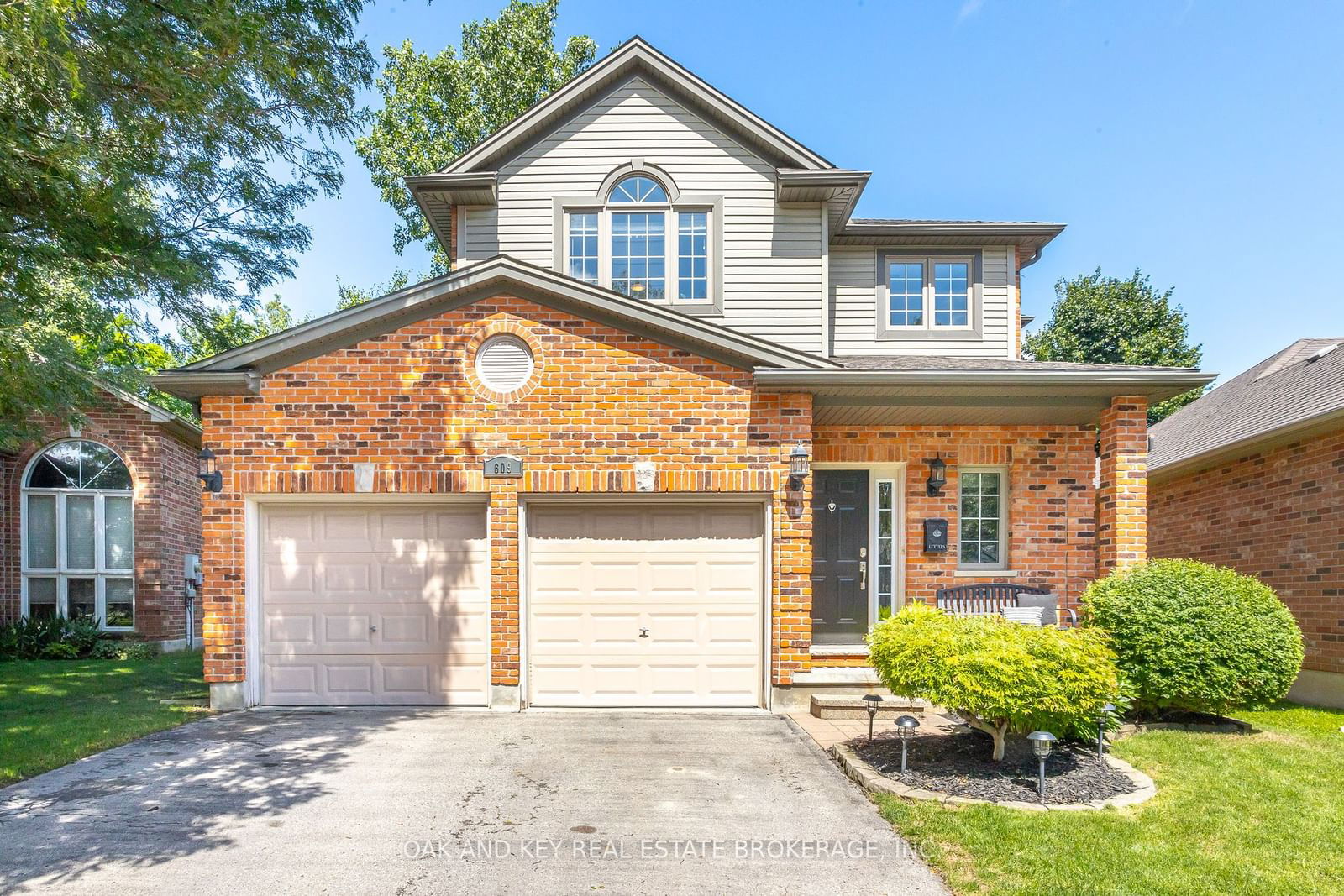$849,900
$***,***
3-Bed
3-Bath
1500-2000 Sq. ft
Listed on 7/18/24
Listed by OAK AND KEY REAL ESTATE BROKERAGE, INC.
Welcome to 609 Inverness Avenue. This beautifully updated and well maintained two-storey home is located in sought-after Oakridge Acres. Sitting on a quiet, mature property with a large deck and fully-fenced backyard for all to enjoy. As soon as you walk in you will notice the meticulous attention to detail and love that this home has been shown. The main floor features tile and hardwood floors with plenty of natural lighting as well as arched ceilings with a natural gas fireplace in the family room. The kitchen was tastefully updated in 2017 and features updated cabinets, granite countertops and an open-concept design that is perfect for entertaining both indoors and outdoors. The dining area is situated in front of the sliding doors offering views of the private backyard. The main floor also has a powder room and offers direct access to the 2-car garage. Upstairs you will find three good-sized bedrooms and two full bathrooms. The large primary bedroom offers an abundance of natural light and an updated 4-piece ensuite with a soaker tub and walk-in shower. The basement offers another family room for entertaining or a play-room for the kids and ample storage space. The fully-fenced backyard has a large deck, plenty of grass space and there is also a hook up for a hot tub for those looking to check that off of their wish list. Mature trees, tasteful landscaping and a quiet neighbourhood are a few more features that make this property special. This home has been well maintained, tastefully updated and leaves you with nothing left to do but move in. Welcome home.
To view this property's sale price history please sign in or register
| List Date | List Price | Last Status | Sold Date | Sold Price | Days on Market |
|---|---|---|---|---|---|
| XXX | XXX | XXX | XXX | XXX | XXX |
| XXX | XXX | XXX | XXX | XXX | XXX |
| XXX | XXX | XXX | XXX | XXX | XXX |
| XXX | XXX | XXX | XXX | XXX | XXX |
| XXX | XXX | XXX | XXX | XXX | XXX |
Resale history for 609 Inverness Avenue
X9044371
Detached, 2-Storey
1500-2000
6
3
3
2
Attached
4
16-30
Central Air
Full, Part Fin
Y
Brick, Vinyl Siding
Forced Air
N
$4,714.18 (2023)
< .50 Acres
111.16x36.44 (Feet) - 36.44 x 111.16 x 51.87 x 118.71
